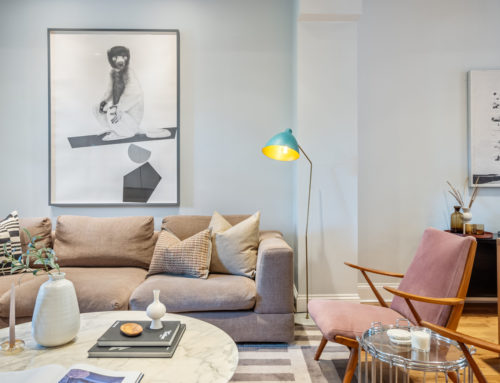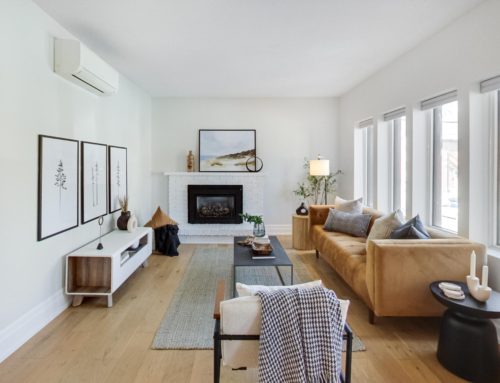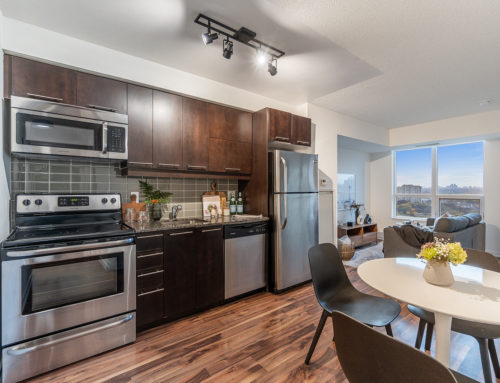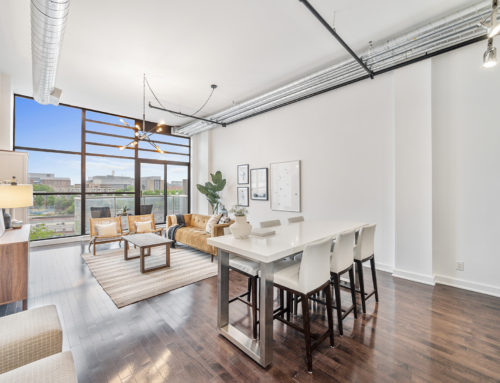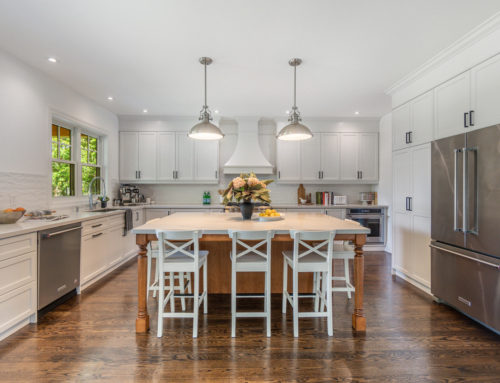Price: $700,000
875 sqft.
2 Bedrooms
1 Bathroom
1169 Queen St W Suite 702
West Queen West and The Bohemian Embassy
Vibrant. Hip. Trendy.
West Queen West is one of the top neighbourhoods in downtown Toronto with a great community and residential vibe. It’s well known for its nightlife, bars, shops, galleries, trendy hotels, restaurants, parks and awesome condos, but it’s very diverse consisting of families, young professionals, couples and single people all mixed together. The walkability is phenomenal. Everything is at your doorstep especially when it comes to the Bohemian Embassy condo building. Top notch amenities and location make this building highly desirable and one of the best in the neighbourhood.
Suite 702 is no different. It’s a two-storey condo that’s stylish and sophisticated with south facing floor-to-ceiling windows providing tons of light. This designer condo is stunningly upgraded featuring white oak wide plank flooring throughout and a painted staircase with an ELTE runner. The updated stair railings with blackened steel caps are a subtle detail that doesn’t go unnoticed. Rustic reclaimed wood shelving provides a nice contrast in the modern kitchen. Don’t forget the custom wall paneling on the main and second floor including the staircase plus all the new lighting. The bathroom is a show stopper with modern sconces and a round mirror on the accent wall over top of a new vanity. The king-sized master bedroom features a mounted cabinet, built-in closet with auto lighting and built-in organizers covered by beautiful drapes adding style and texture. The second bedroom also offers built-in organizers with auto lighting and bookshelves. Not only does the two storeys separate the main living area from the bedroom, this condo also has additional outdoor living space. 212 sq.ft. of it! The large outdoor terrace finished with turf and decking includes a custom wood storage box and outdoor lighting. It’s big enough for a dining and sitting area. What more could you ask for?
1169 Queen Street West Suite 702 you won’t regret it … or forget it.
ADDITIONAL information |
Possession | June 10, 2019
Maintenance Fee | $558.41 / month
Property Taxes | $2,821.64 / 2018
Size | 875 Square Feet
Inclusions | Stainless steel fridge, stove, microwave range hood & dishwasher. window coverings and all electric light fixtures. Washer and dryer.
Exclusions | 2 dining room light fixtures, bathroom shelf & drapes in 2nd bedroom.
Renovations |
- White oak wide-plank European flooring throughout
- Painted staircase and ELTE runner installed
- Updated stair railings with blackened steel caps
- Custom reclaimed wood shelving in kitchen
- Custom wall paneling
- Built-in closets
- Updated bathroom with vanity, mirror and lighting
- Master bedroom closet auto lighting, built-in organizers, drapes, mounted cabinet
- Second bedroom built-in organizers with auto lighting and bookshelves
- Outdoor terrace finished with turf and decking, custom wood storage box and outdoor lighting
Suite Features / Inclusions |
- 2-storey unit on the top 2 floors of the building no upper neighbours and no hallway noise for bedrooms
- Wall-to-wall floor-to-ceiling windows in all rooms
- Window shades on all windows included
- Contemporary white kitchen with Caesarstone countertops, white subway tile backsplash and full-size stainless steel appliances
- Dining area large enough to seat 6-8 people
- Coat closet with additional pantry storage at rear
- Main floor laundry
- Master bedroom with south view of the lake (large enough for a king size bed)
- Deep master closet with automatic lighting, built-in organizers, all concealed by a full wall of drapery
- Second bedroom with built-in closets, automatic lighting and bookshelves
- Oversized south facing terrace (212 sqft) finished with artificial turf & decking (custom wood storage box and outdoor lighting included)
- Heating/cooling controlled separately for each floor
Building Features |
- 24 hr concierge/security
- Guest suite
- Low rise building with all the perks of a large property
- Ample visitor parking (40+ spots)
- 2 party rooms (including rooftop with gas BBQs)
- Craft room, theatre room & gym with steam rooms
- 24 hour Queen St streetcar and Dufferin St bus transit lines
SCHOOLS |
- Alexander Muir/Gladstone Ave Junior and Senior Public School
- JK – Grade 9
- 416.393.9140
- Parkdale Collegiate Institute
- Grade 9 – Grade 12
- 416.393.9000
- Central Technical School
- Grade 9 – Grade 12
- 416.393.0060
1169 Queen St W Suite 702

David Speedie, Sales Representative
Direct | 647.244.3931
Email | david@davidspeedie.com
Website | WelcomeHomeTO.ca

























