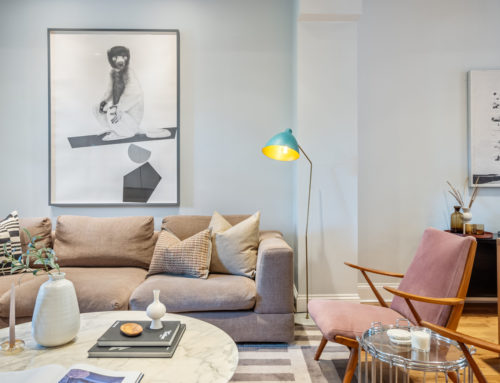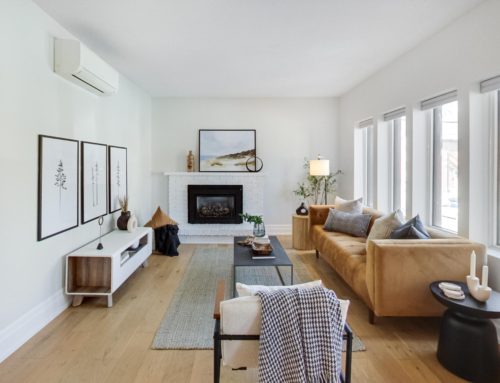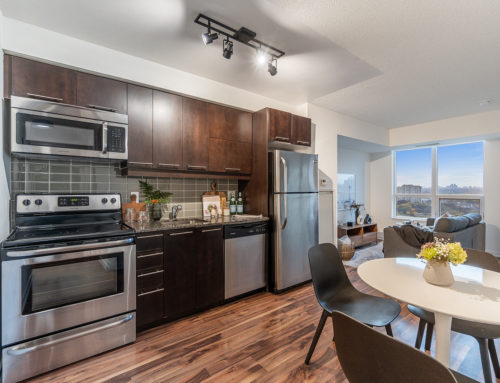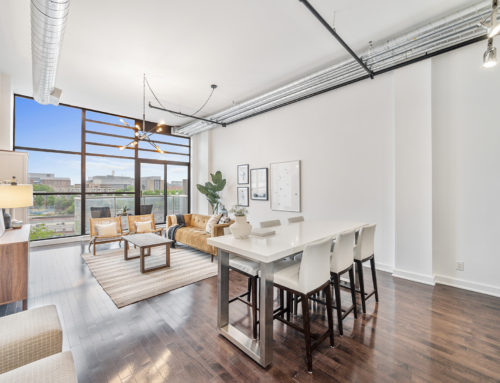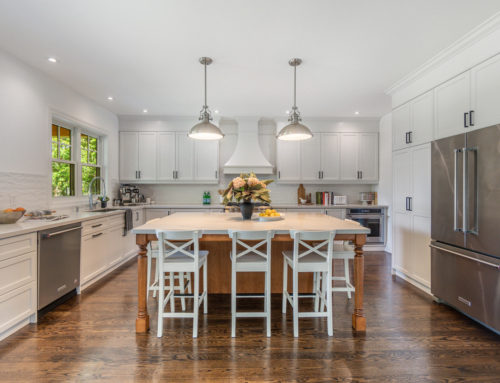Price: $899,000
2+1 Bedrooms
2 Bathrooms
1220 + 623 sqft. below grade
152 Dawes Road
Detached on Dawes!
Everything you want in a home is right here waiting for you. 152 Dawes Road is a detached barn-style home mixing classic and modern features. With this home, you’re living by the park in a family-friendly, tight-knit community close to the subway with access to tons of green space. Sold yet? The house is raised up from the street level adding privacy and the new stone steps and front porch provide some lovely curb appeal. The home features two bedrooms plus another below grade, 2 bathrooms, a renovated basement and a licensed front pad parking. As you walk in you feel the open airiness of the main floor with its high ceilings. Stay home and cozy up to the classic brick wood-burning fireplace accented by two gorgeous stained-glass windows which add character to the space. The black staircase and railing provide a nice contrast to the white walls and the grey flooring complemented by some modern black light fixtures. The renovated eat-in kitchen is spacious, functional and has a ton of storage. Upgrades include range hood, dishwasher, modern black faucet and the white subway tile backsplash. The west-facing window brings in a ton of light while you cook on the gas stove. There’s also a walkout to the large deck and big backyard for easy access to a barbecue. Sit back and relax on the deck while enjoying the sunset on those warm summer nights.
The primary bedroom features hardwood floors, soothing grey walls and a custom walk-in closet with a barn-style sliding door. The sliding door is a lovely feature of the room as it is original to the house with gorgeous original brass doorknob adding warmth to the modern decor. The second bedroom features hardwood floors, east-facing windows and a walk-in closet with custom doors. It’s perfect for a home office, nursery or workout room. Both upstairs bedrooms are big and versatile with lots of room to play with. One of the best features of this home is the spa-like bathroom on the second floor. It’s clean, bright and spacious. A beautiful vanity was installed adding more storage and it matches well with the modern design tile floor. The glass shower is spacious with jets, a rain shower and a handheld fixture for all your needs. Imagine yourself with some candles and wine relaxing in the free-standing soaker tub while you read your new favourite book. Serene!
Another big feature of this home is the newly finished basement. The sellers did an amazing job completing this basement renovation in style. It’s functional, bright and features an extra bedroom and bathroom. It also has stylish closet organizers, an office nook and the updated 3 piece bathroom for guests. The rec room is ideal for a kids’ playroom or for your entertainment. Kick your feet up and watch your favourite movies or shows. It’s an amazing basement for all to enjoy.
Don’t miss out on the versatility of 152 Dawes Road.
Danforth Village
What a great neighbourhood! This location offers so much to its wonderful residents and community making this a highly sought-after location. Its diverse, family-friendly and encouraging community resonates throughout the area. This part of Danforth Village has access to a ton of green space. Take a stroll, hike or bike ride through Taylor Creek Park. Appreciate the outdoors using one of the many paths that provide routes to follow through the park. Take your time and notice the trees, plants and wildlife. It’s a linear park that begins at Don Mills Road in the west and wanders to Dawes Road in the east. There are vehicle parking lots at either end of the park. It also provides access to Toronto’s parks and ravine system opening up other parts of the city through green space. Another great park is Dentonia Park which features soccer & cricket fields, a baseball diamond, a basketball court, a playground & splash pad. Plus there’s even Dentonia Park Golf Course if you want to hit the links for a short 18 holes. Not only is the green space epic around here the access to the Danforth subway line is super easy and everything is within walking distance. Shops, restaurants, banks, home improvement stores, groceries, cafes are all on the main drag of Danforth Avenue. You don’t need to go far for all your needs.
152 Dawes Road For Sale Danforth Village
Features & Improvements
- Main floor flooring (2018)
- Custom closet doors (2018)
- Fence (2018)
- Front porch (2019)
- Vanity in the main bathroom (2019)
- Tile flooring main bathroom (2019)
- Full basement renovation (2020)
- Dishwasher (2020)
- Kitchen backsplash (2020)
- Range hood (2020)
- Vanity in the basement bathroom (2020)
- Front stone steps (2020)
- All new light fixtures
Additional Information
Possession | 90 days or TBD
Property Taxes | $3082.40
Lot Size | 20.1 feet x 111.37 feet
Parking | One licensed front pad parking spot
Inclusions | Stainless steel fridge, gas stove, dishwasher and range hood. Washer and dryer. All electric light fixtures and window coverings including rods and drapes. Storage units in the basement. Backyard shed.
152 Dawes Road For Sale Danforth Village

About the Neighbourhood | Danforth Village
Danforth Village is well known for its shopping district along Danforth Avenue. The Danforth’s many shops and restaurants reflect the multicultural flavour of the residents who live in this neighbourhood.
The relative affordability of the houses in Danforth Village, together with the convenience of the Bloor-Danforth subway line make this neighbourhood an excellent choice for first time home buyers. Commuting is easy with Greenwood, Coxwell, Woodbine and Main subway stations, and the Danforth GO train.
To learn more, click here!





































