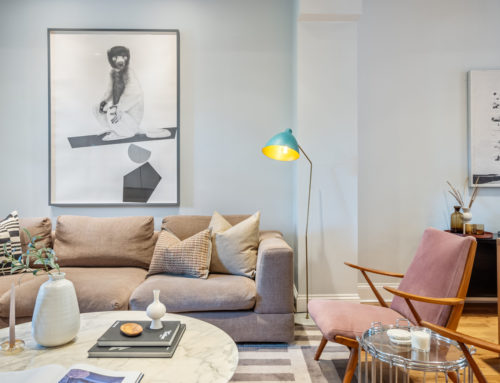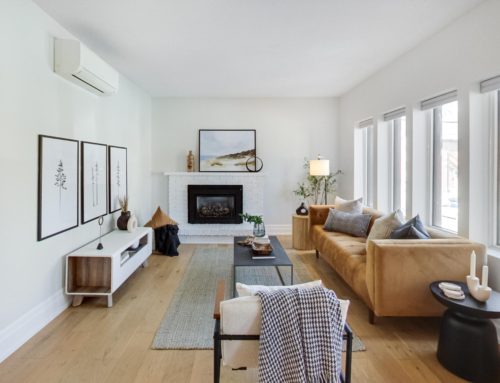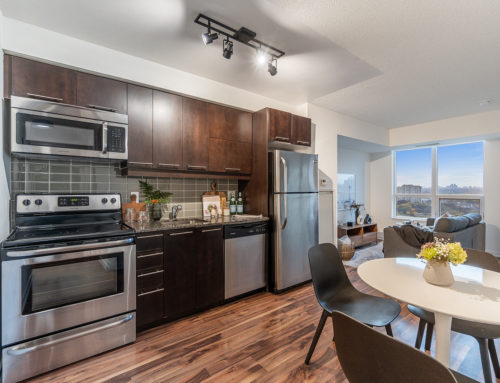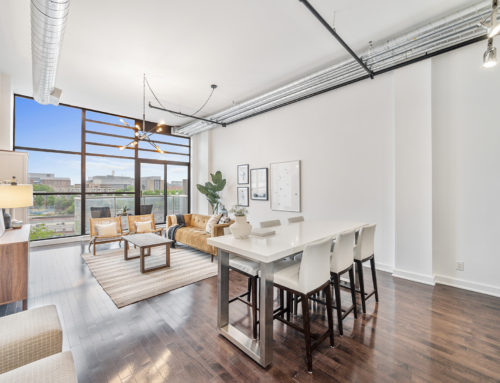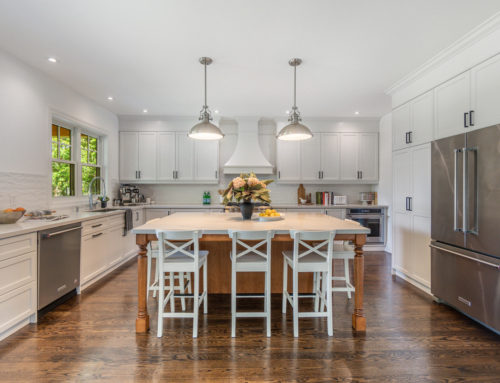Price: $999,000
1273 sqft. + 435 below grade
3 Bedrooms
2 Bathrooms
60 Elm Grove Avenue Renovated Victorian 3 Beds 2 Baths
Historic Parkdale and 60 Elm Grove Avenue
Vibrant. Charming. It’s Parkdale.
Parkdale is a special neighbourhood in downtown Toronto. The history here is truly amazing. It’s full of detached Victorian homes, semis and row houses with large beautiful trees. There is a ton of history here dating back to when it was first founded and was one of the wealthiest neighbourhoods in Toronto. It has transitioned over the decades and has made a big comeback over the last 15 years. Many of these older homes are now renovated and the area rejuvenated. Elm Grove Avenue is a one way street with a canopy of trees running north from King Street West. It ends at Queen Street West and right into a great strip full of restaurants, bars, and shops. Grand Electric, Electric Mud, Chanteclier, and Miss Thing’s are some notable hot spots. The walkability is phenomenal. Everything is at your doorstep from transit, parks, shopping, LCBO, bank, restaurants, Home Hardware and more. Elm Grove Avenue is one of the most sought after streets in Parkdale.
60 Elm Grove Avenue keeps the Parkdale tradition going. It is a renovated Victorian row house with 3 bedrooms, 2 bathrooms that mix classic and modern styles. Some of the original features are still intact. The front porch has been completely redone with pressure treated decking, a tongue and groove pine plank ceiling and bright pot lights. A small curved railing and 3 pillars add a traditional touch. The custom door with large window and antique brass hardware sets the tone as you enter the home. The first thing you notice is the ceiling height. In classic Victorian style, they are very high and feature two beautiful Rosettes. The coffered ceiling in the dining room adds a stunning aesthetic. This row house does not lack light flushing in from east and west. All the windows are new, but the original trim and mouldings are still there keeping the classic look. Most of the original baseboards boarder the main floor living space and bedrooms. The modern renovations begin with the kitchen. The entrance and ceiling were raised almost two feet. White custom cabinetry, polished brass hardware, and white appliances. The attention to detail in the floor design is stunning with hexagon white and black tile and black grout. Calacatta quartz countertops, under mounted white apron sink and the matte black faucet compliment the open wood shelving with brass brackets very nicely. At the back of the house tucked in the corner is the stylish main floor powder room. The backyard was completely redone with sitting areas, Banas stonework, and privacy fence. Beyond the gate, there are one and a half parking spots off a laneway. The full 2nd-floor bathroom was completely redone with some beautiful features including Calacatta marble shelving, custom black concrete floating vanity, white hexagon and subway tile with black grout and a round mirror. 60 Elm Grove Avenue is perfect for a couple, single person or small family looking to live downtown with a great residential community. Parkdale offers all those things and more.
60 Elm Grove Avenue Renovated Victorian 3 Beds 2 Baths
ADDITIONAL information
Possession | July 9th, 2019
Property Taxes | $3,978.06 / 2018
Size | 1,273 Square Feet Plus 435 Square Feet Below Grade
Parking | 1.5 Parking
Inclusions | Gas stove, range hood, fridge, all window coverings, all electric light fixtures, dishwasher, and washer & dryer.
Exclusions | Entrance mirror, powder room mirror, all sheers/drapes, living room TV.
60 Elm Grove Avenue Renovations, Improvements and Upgrades
2015
New flat roof
2nd floor bathroom renovation
- New wall and framing
- Calacatta marble shelving unit and window sill
- Custom black concrete floating vanity with drawer
- Hexagon tile
- Subway tile
- Custom cabinet
- Brass plumbing fixtures
- Brass towel hooks
- Round mirror with storage
- Duravit mounted toilet and Geberit in wall flush toilet system
2016
New washer and dryer installed
Full backyard renovation
- Removal and disposal of all existing grass and plant areas.
- Removal and disposal of patio and garden to a min depth of 6 “
- Removal and disposal of existing fence
- Removal and disposal of existing deck
- Removal and disposal of existing pergola.
- Patio constructed with a minimum of 6” HPB and graded away from house
- Patio laid in a 2 x 3 running bond pattern using Banas stone Slate grey
- All filled with grey polymeric sand
- All new pressure treated fence and locking gate
- All fence post dug down min 4 ft and incased in 10 “sono tube.
2017
Installed Air Conditioning
Kitchen Renovation
- Installed R12 insulation in the floor joists of the entire kitchen, and supply and install plywood subfloor.
- Relocate existing floor register to new specified location
- Raised the kitchen ceiling
- Raised the entrance to the kitchen
- New fixed panel window to specified height, patch siding on exterior and install flashing
- Installed electrical outlets, ceiling boxes, washroom fan, pot lights and switches
- ELTE matte black light fixture
- Globe pendant light
- Under cabinet puck lighting
- Rough in plumbing for sink in kitchen
- Install drywall to all areas required in kitchen
- Hexagon tile and grout on floor with design
- Custom Luxor cabinetry
- Custom wood legs with brass accents
- Custom wood shelving with brackets
- Calacatta counter tops
- Subway tile backsplash
- All white appliances
- Matte black faucet
- 4″ wood baseboard
- Two paint coats to ceiling, walls and trim in kitchen
Added Main Floor Powder Room
- Supply and installed wood framing for new powder room
- Supply and installed slab pocket door with matte black locking system
- Brass globe sconce
- Calacatta marble slab shelf
- Rough in plumbing for toilet, and sink in powder room
- Duravit mounted toilet and Geberit in wall flush toilet system
- 42″ high hexagon tile on wall in powder room and floor pattern
- Two paint coats to ceiling, walls and trim powder room
- Duravit corner sink
- Matte black faucet and matte black exposed plumbing
Other Improvements
- Custom new door system with antique brass hardware
- All new windows installed
- New pressure treated front deck
- New tongue and groove pine planks ceiling with pot lights and electrical outlet
- Main floor painted and upstairs hallway
Walker’s Paradise
Daily errands do not require a car.
Rider’s Paradise
World-class public transportation.
Bikeable
Flat as a pancake, minimal bike lanes.
















































