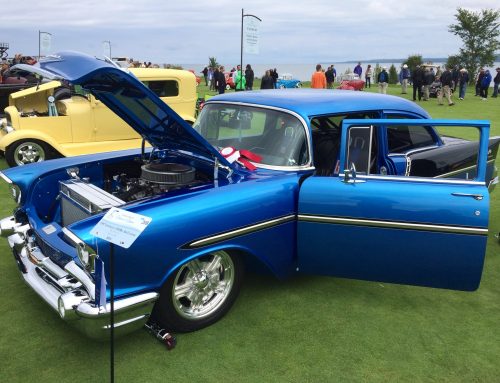Price: $1,100,000
1396 sqft. + 628 sqft. below grade
3 Bedrooms
3 Bathrooms
88 Drayton Avenue For Sale
Talbot Park Homes Knocked This One Out of the Park!
Drayton Avenue is a lovely treed street located just south of Danforth Avenue a couple of blocks east of Coxwell Avenue. It’s steps away from Coxwell and Woodbine subway stations making your commute much faster and easier. Restaurants, coffee shops, retail shops, transit, parks, schools and more are all within walking distance. There is an abundance of culture running down Danforth Avenue. You can’t go wrong with this street and location.
This home has been meticulously renovated with acute attention to detail and high-end quality finishes. This is not your average renovation. It begins with the modern front with sleek lines, black trim and wood accents. Upon entering the home you can’t help but notice the extra wide and open staircase with glass railings. The hardwood flooring finished on site flows through the first and second floors. The open concept main floor allows light to beam through the entirety of the main floor from east to west. The kitchen is a showstopper with a massive centre island featuring a breakfast bar; sunken sink and quartz countertops that waterfall to the floor. The white custom cabinetry ties in perfectly with the backsplash and grey accents. There’s plenty of storage including a hidden coat closet next to the paneled fridge. Even the gas cooktop and pot filler don’t go unnoticed making this a dream chef’s kitchen. The builder almost doubled the footprint of the original home by adding an extension that allowed for a breakfast nook and sitting area at the back of the home. The entire extension is detached from the neighbouring home meaning the basement rec room; kitchen area and master bedroom do not share a wall. New decking leads down to the patio and parking pad surrounded by lovely trees. The second floor features 3 bedrooms and two bathrooms. The master bedroom is truly something to see with vaulted ceiling and wood beams. It’s stunning! It also features a 3-piece ensuite bathroom with vaulted ceilings and beams. Skylights in the hall, second bathroom, and 3rd bedroom provide ample light. All bedrooms feature closets for storage. The finished basement adds more square footage to the home and features a stylish bathroom, laundry room, office space, and sunken recreation room. 88 Drayton Avenue is one of a kind and it could be yours!
88 Drayton Avenue For Sale

David Speedie, Sales Representative
Direct | 647.244.3931
Email | david@davidspeedie.com
Website | WelcomeHomeTO.ca




































































