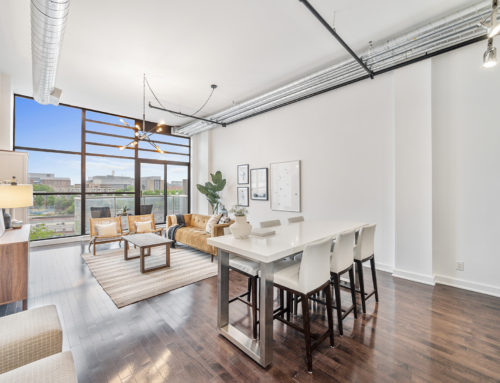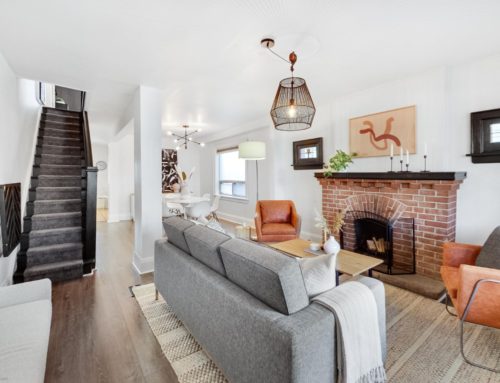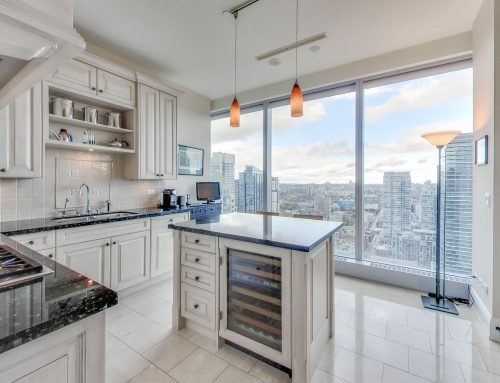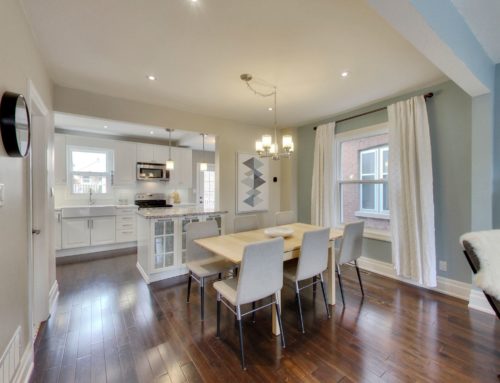TEN 93 Queen West
RAW. ORGANIC. UNSCRIPTED. VIP ACCESS! 
New Development ALERT! Pemberton Group will be constructing a new boutique building at the corner of Dovercourt and Queen St W called TEN 93 Queen West.
Specs:
- 9 storey building
- 8th floor features 7 two-storey units
- Expansive terraces on select models
- Units range from 460 sq ft. to 1160 sq ft.
- 2nd floor amenities party room with catering kitchen, fitness room, terrace garden and BBQs
- Building designed by RAW Architecture Studio Design
- Interior design by Andrea Kantelberg


- Suite features and finishes – smooth surface ceilings, sleek kitchens, custom-style cabinetry, quartz countertops, work surface lighting, island quartz countertop (where applicable), ceramic tile backsplash, pre-finished engineered hardwood flooring.
- Appliances – integrated counter depth fridge, ceramic stove top, building in convention stainless steel oven, integrated dishwasher, microwave and range hood (or combo microwave range hood), stacked washer/dryer
- Bathrooms custom vanity sink and sink, soaker tube, framless glass shower (where applicable) and champagne bronze fixtures.
- Floor to ceiling 9 feet in principal rooms and 11 feet on ground floor
- Parking available for suites over 600 sq ft.
- Occupancy Spring 2016
I live in the neighbourhood and absolutely love it! It’s probably the main reason I went to this event, but I do think this will be one of the better developments in the area.
Want access to VIP prices, units and some sweet client incentives? Send me a text 647 244 3931, phone call or email to david@davidspeedie.com. Limited time offer! Contact me today.










